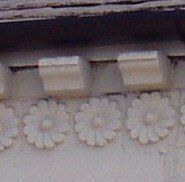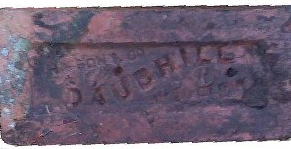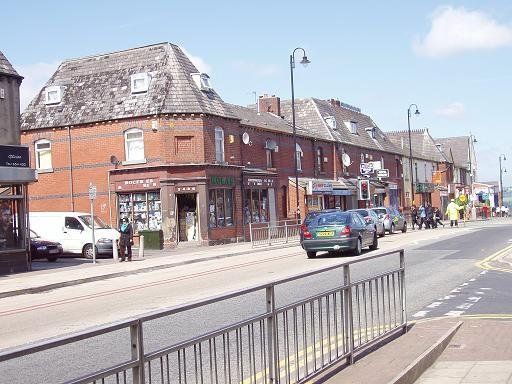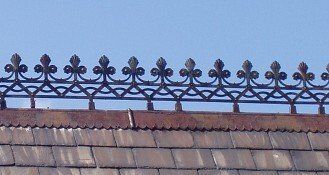Many rows of terraced housing were built to house the employees of the Rumworth and Sunnyside cotton mills and the Swan Lane Spinning mill (1901) and slightly later, Dove Mill. They were solid and well-built, probably mostly with “Daubhill brick” but while not being tiny were not large. They were known as “two up and two down” houses and as back to back terraces. “Two up, two down” of course means precisely what it says, two rooms upstairs and two rooms downstairs. They differed slightly in design and different families had slightly different ways of using the accommodation.
One design had the front door opening directly into the front room or into a tiny square vestibule walled off from the front room. This would be the room where the family spent most of their time, sitting round the fire, talking, knitting, mending, listening to the radio (TV from about 1950 – with a seven inch screen). The back room would have the cooker and the “kitchen sink” (still occasionally called a “slop-stone” recalling earlier, more primitive facilities) with the only taps in the house, (at least post-1910, some had hot water as well as cold), and a dining table, cupboard space, a clothes rail hoisted up on ropes to its normal position close to the ceiling. There was often a little lean-to enclosing the back door in which the dolly tub, maybe a big mangle with wooden rollers, and other “laundry” accessories would be kept. In here also would be the dirtier items, shoe polish and rags, working boots, maybe a bicycle, maybe a sack of coal though that might well have been in a heap in the back yard or in another little structure next to the “lavvy”. Upstairs would be the front bedroom and the back bedroom, nothing else, no toilet, no bathroom. The “toilet” was the aforesaid “lavvy” (lavatory), in the older houses in Randal Street these were “tipplers” right up to the sixties, the slightly newer houses had water closets with high cisterns and a chain. Most people kept a candle burning in the lavvy in winter to provide a little bit of heat because freezing of the pipes was an ever-present danger.
Toilet paper was unheard of. The Saturday morning job for the youngest member of the family was likely to be cutting some of the week’s newspapers into uniformly sized squares and sewing a loop of string through one corner so that they could be hung on a nail in the doorpost. Baths? You could always go to the “slipper baths” at the High Street swimming pool and enjoy hot water and a freshly laundered towel, all for threepence. But most houses had a tin bath hung up somewhere. It was bath night once a week for the kids and after buckets of water had been transferred from the sink taps to the bath (in older houses lots of pans and kettles had to be boiled if you didn’t want to bathe in cold water) the children were bathed in turn, all in the same water. Dad generally had a bath to himself and Mum was likely to manage her ablutions in private while Father was at work and the children at school. But as well as the weekly ritual with the tin bath, there were plenty of hands and face washings and neck scrubbings at the kitchen sink.
The other style of house, probably the slightly older and ever so slightly bigger ones had a corridor from the front door to the back room with a door leading off it to the front room. Very often, the front room, the “parlour”, was almost unused – just for family parties at Christmas, or to take tea with very special visitors – what a terrible waste of space which was in quite short supply. The front room had a small fire-place in which a fire was seldom lit. The back room had a kitchen range – a large cast-iron affair which had a fairly large fire-grate with usually an oven to one side (which I presume was heated by moving a damper to draw fire under and around it) and often another warm cupboard at the other side. It had a couple of hobs on which stood pans and kettles and which swivelled to so the pan could be above the fire or away from the fire. This room contained a table and chairs and often a couple of “easy chairs” as well because everything that went on in the household went on in this one room. Instead of the lean-to at the back door a rather more substantial structure was used as a kitchen when the range was removed and replaced by a more modern fireplace, or when the lady of the house decided she wanted a “proper” cooker. Upstairs was still two bedrooms with no toilet or bathroom.
The description “back-to-back” implied that the back of the house faced the back of the houses in the next terrace. Each house had a small backyard at the end of which was the lavvy (“I’m just gooin’ deawn t’ yard”). The yard was enclosed by a wall with a gate opening out onto the back street across which was a wall with a similar set of gates into backyards. On washing day, most people hung their lines across the back street. The term had a quite different meaning in some parts of Yorkshire where there were no back yards and no back street, the back wall of your house was the back wall of the house in the next street.
All the heating was by coal fires, and for economy most of the time only the fire in the room in which you lived was lit. The ashes from the fire were tipped into a cavity in the back-yard wall which had an access hole covered with an iron plate in the back street from which the corporation employees would remove them. This was known as “the ash pit” or sometimes “the ash hole” pronounced locally as “th’ ess ‘owl” or “th’ ess ‘oil”. These were disused by the 1950s all ashes going into the dustbin (or in winter onto the pavement to stop you slipping).
There are two rather unusual blocks of houses on St Helens Road opposite Sunning Hill School, very solid looking and with roof ridge decorations. Some of these decorations remain but sadly they are being removed as repairs are made to roofs.
1930 onwards – housing
There was another spurt of house building a little before WWII. Now semi-detached houses were the norm. Some of them were no larger than the terraced houses they were replacing but they had gardens front and back. Sometimes the downstairs was just two rooms like the older houses and again the front room was often kept as the best room or “parlour” but some had a tiny separate kitchen. Upstairs, a few just had two bedrooms but more had three, though one was so small that the house was usually described as “two bedrooms and box room” but at least they all had a bathroom and inside toilet. Houses of this era are found higher up Longfield road, Henry Herman Street, Wyndham Avenue, Edge Hill Road and around, Haynes Street, Chilham Street, Woodbine Road and above Morris Green Park.
The next substantial amount of building was in the 1960s with Heathfield Drive, Heath Close and the other streets around Cow Lane. There was a partial return to terraces instead of semis – but graced with the name “town houses”. In Deane we got the Sutton Estate and the Ladybridge Estate. The 1990s saw Moorlands View and the whole complex between Sonning Hill off St Helens Road and Beaumont Chase off Wigan Road. Some building has continued into the 21st Century but the emphasis of late has been on “apartments”.
On the next page we look at Daubhill in the early 20th Century with more money, more leisure, cinema, billiards, football, bands.




